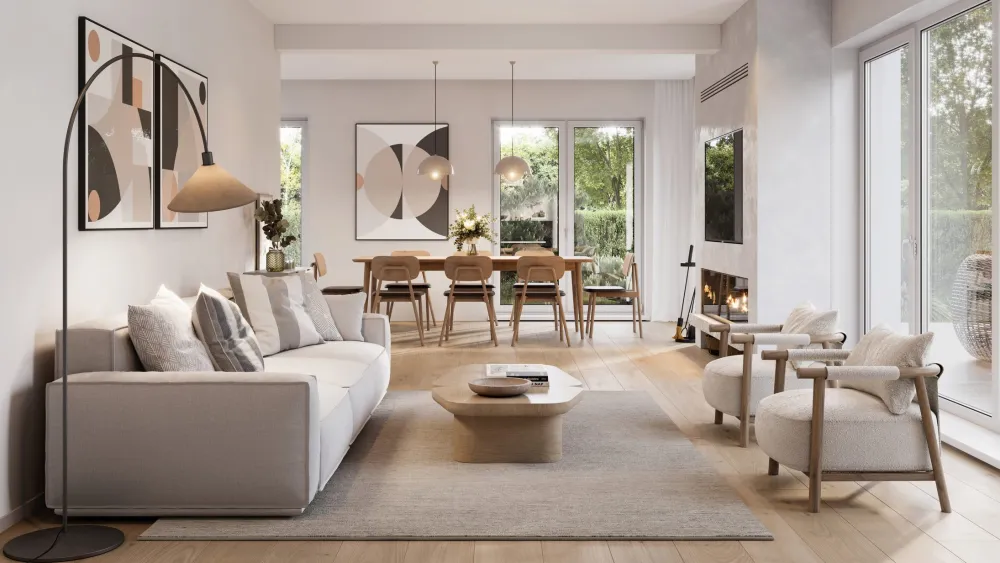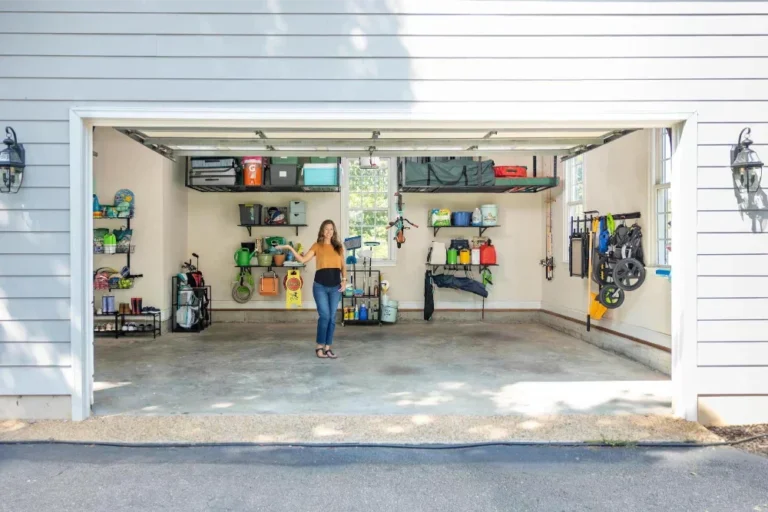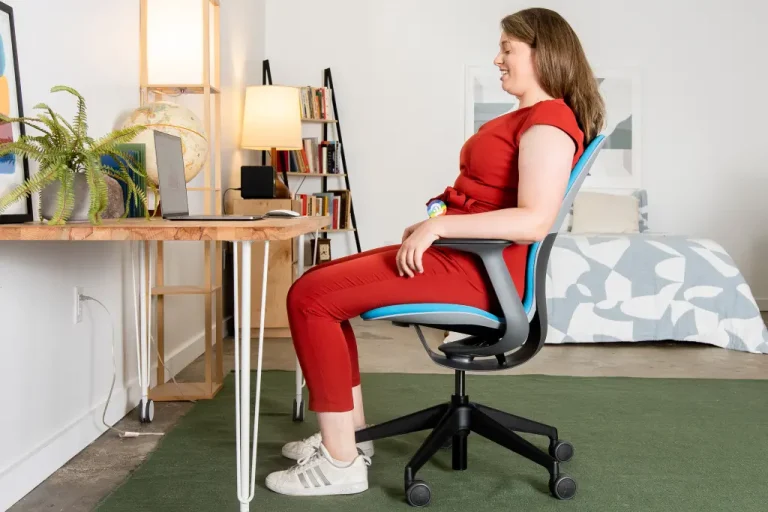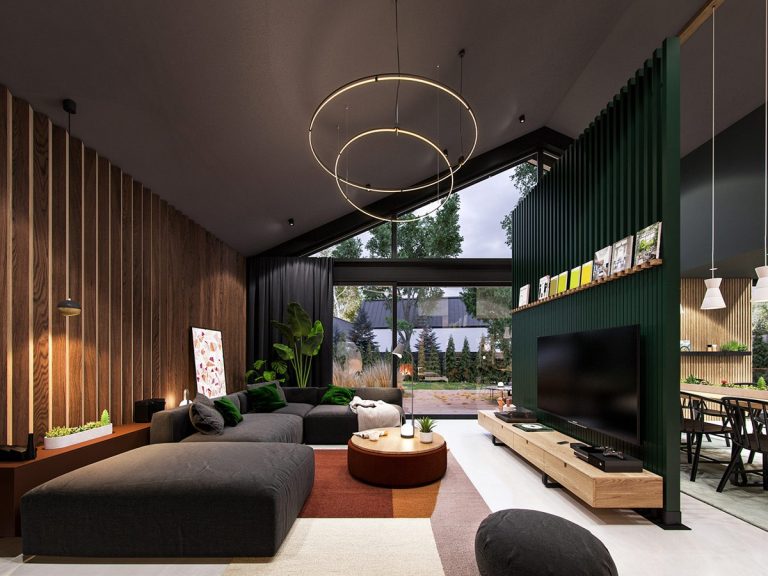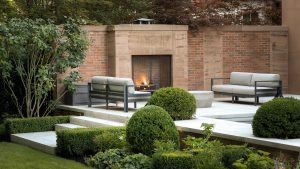The art of mastering space in home decor is more than just arranging furniture or placing a few stylish accessories on a shelf. It’s about transforming a house into a sanctuary, ensuring every square foot is utilized effectively, and creating an environment that feels expansive, balanced, and functional. Whether you’re dealing with a sprawling living room or a small apartment, the principles of good design can elevate the flow and feel of any space. In this guide, we’ll explore the step-by-step process of harnessing the power of space in your home decor, from the foundation of layout to the finishing touches that give your rooms personality.
Step 1: Assess the Space
Before making any decisions about furniture, color schemes, or accessories, it’s vital to first assess the space you’re working with. The size and shape of a room will determine how it can be best utilized. Walk through your space with a fresh set of eyes, taking note of its natural flow, lighting, and the existing architecture. Are there awkward corners or oddly shaped alcoves? Do some areas feel cramped while others seem underused?
By understanding the room’s dimensions and identifying any problem areas, you can make informed decisions on how to arrange the layout. Take measurements of the walls, windows, and doorways, and consider the space from different angles. This will give you a clearer idea of how to maximize functionality without overcrowding the area.
Step 2: Prioritize Functionality Over Form
While aesthetics certainly play an important role in home decor, it’s essential not to lose sight of the practical needs of your space. A living room may look stunning with a beautifully designed coffee table and an extravagant rug, but if the arrangement makes it difficult to move around or if there’s no comfortable seating for guests, it’s not fulfilling its purpose.
Start by determining the primary function of each room. For example, in a living room, the seating arrangement should encourage conversation and relaxation. In a kitchen, focus on maximizing counter space and creating an efficient workflow. In bedrooms, prioritize comfort and the functionality of storage. Once you’ve pinpointed the core purpose of the room, arrange furniture and accessories with that in mind.
Step 3: Create a Focal Point
Every well-designed room needs a focal point—something that draws the eye and anchors the space. This could be anything from a stunning piece of art to a beautifully crafted fireplace or a statement furniture piece. The key is to create balance around this focal point, ensuring that other elements in the room complement rather than compete with it.
For example, in a living room, the sofa often serves as the focal point. Arrange other pieces like side chairs and coffee tables around it, ensuring that the room feels balanced. If your room features a fireplace, allow it to remain the dominant feature by keeping furniture arrangements simple and uncluttered. For spaces that lack a natural focal point, such as long hallways or corridors, consider introducing one through a striking piece of artwork or a bold color choice.
Step 4: Opt for a Light, Neutral Color Palette
When it comes to creating a sense of space, color plays an integral role. Lighter hues such as whites, soft grays, and pale blues reflect light, making a room feel open and airy. Dark colors, while rich and luxurious, can often make a space feel smaller and more enclosed.
That said, don’t shy away from color entirely. Accent walls, vibrant throw pillows, and colorful rugs can add personality to a room without overwhelming the space. The key is to balance these bold accents with a neutral backdrop, allowing the room to feel harmonious rather than chaotic. By keeping the overall palette light and airy, you’ll create a sense of openness while still maintaining visual interest.
Step 5: Harness the Power of Vertical Space
One of the most underutilized aspects of home decor is vertical space. Walls are not just for hanging art or putting up shelves—they can also be used to create storage solutions, draw the eye upward, and give a room a sense of height. Tall bookshelves, wall-mounted lighting fixtures, and hanging plants are just a few ways you can make use of the vertical dimension.
In smaller spaces, vertical storage solutions are particularly valuable. Floating shelves or wall-mounted cabinets can free up floor space while providing ample storage for books, decor, or kitchenware. In larger rooms, taller furniture can be used to fill empty wall spaces and create a feeling of balance.
Step 6: Embrace Minimalism
Less is often more when it comes to mastering space in home decor. A cluttered room with too many pieces of furniture or accessories can feel overwhelming and restrict movement. To create a feeling of openness, try embracing a minimalist approach. This doesn’t mean sacrificing style, but rather being more intentional with your choices.
Start by decluttering each room and removing items that don’t serve a clear purpose or add visual interest. Choose furniture pieces with clean lines and simple forms, and avoid over-decorating with excessive accessories. A few well-chosen statement pieces, such as a sculptural lamp or an oversized mirror, can make a greater impact than a collection of smaller, less meaningful items.
Step 7: Incorporate Multi-Functional Furniture
In homes where space is limited, multifunctional furniture becomes your best friend. Invest in pieces that serve more than one purpose, such as a coffee table with built-in storage, an ottoman that doubles as extra seating, or a sofa bed for guests. Not only will this make the space more functional, but it will also help reduce clutter, allowing you to maintain a more organized and spacious feel.
Multi-functional furniture also extends to outdoor spaces. A dining table that can expand or retract based on the number of guests or a bench that doubles as a storage unit can maximize utility while maintaining a sleek and stylish design.
Step 8: Optimize Lighting
Lighting is perhaps one of the most effective tools for manipulating the perceived size of a room. Well-planned lighting can make a small space feel larger and more inviting. In rooms with limited natural light, incorporate a variety of light sources, such as recessed lighting, table lamps, and floor lamps, to brighten up the space without overwhelming it. Consider layering different types of lighting—ambient, task, and accent—to create depth and highlight different areas of the room.
Mirrors are another clever trick for creating the illusion of more space. Placing mirrors strategically on walls can reflect both natural and artificial light, making a room feel more expansive and less confined.
Step 9: Personalize with Intent
The final step in mastering space in home decor is to personalize the room with intentional touches. Art, family photos, vintage finds, and meaningful objects should be thoughtfully arranged to bring warmth and character into the space. Avoid overcrowding surfaces with too many items, as this can contribute to a sense of clutter. Instead, choose a few personal pieces that tell a story and integrate them in a way that feels cohesive with the overall design.
Personalization is about balance—it’s about selecting items that reflect your style while complementing the room’s functional needs and aesthetic goals.
Conclusion
Mastering space in your home decor is a continual process of assessment, adjustment, and refinement. It’s about creating a home that works for you—one that feels expansive yet cozy, functional yet stylish. By following these steps—assessing your space, prioritizing functionality, choosing the right colors, utilizing vertical space, embracing minimalism, and personalizing your decor—you’ll transform any room into a harmonious sanctuary. With careful consideration and a thoughtful approach to design, you can master space in a way that elevates both the beauty and functionality of your home.

